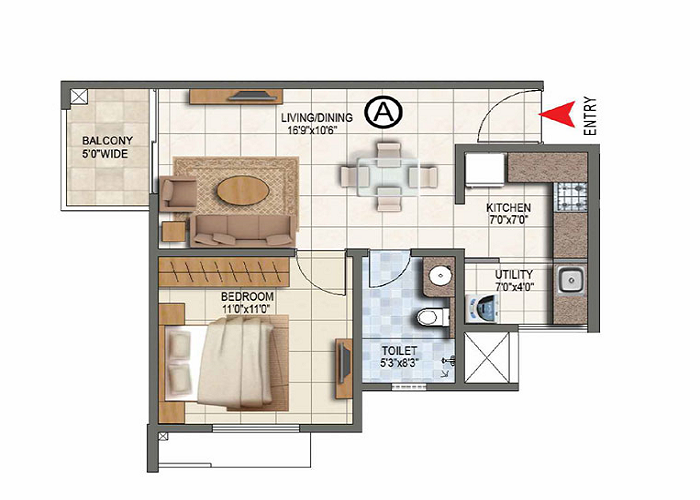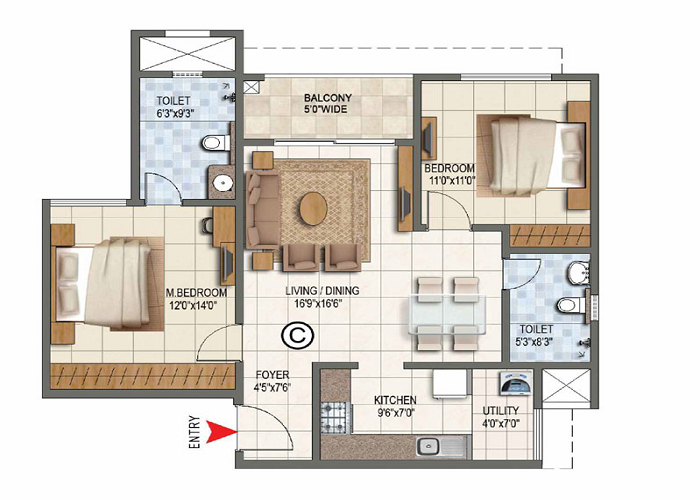Prestige Park Ridge Floor Plan
About Floor Plan
A floor plan shows the drawing that gives complete information about layouts from above. Prestige Park Ridge Floor Plan provides the scale drawing of 1, 2, and 3 BHK apartments in size range between 600 sq. ft. and 1500 sq. ft. The project gives a luxurious lifestyle with its apartments with many amenities. There are 1119 vibrant units offering a spectacular view of the city.
A floor plan shows the drawing that gives complete information about layouts from above. It provides measurements between walls for every room in the house.
- Size of Apartments - 600 sq ft and 1500 sq ft
- Prestige Park Ridge 1 BHK apartment floor plan
- Prestige Park Ridge 2 BHK apartment floor plan
- Prestige Park Ridge 3 BHK apartment floor plan

Prestige Park Ridge has floor plans that have been thoughtfully designed to provide a convenient living space. They are customized renderings to the modern residents' needs. The design of the floor plans optimizes space, enhances natural light, and allows proper ventilation.
Prestige Park Ridge 1 BHK Floor Plan shows the picture for a 1 BHK unit here ranging from 600 sq ft. The prices of 1 BHK flats here are more reasonable than others. It is suitable for couples and bachelors who need a compact space.
- Carpet area of 1 BHK flat - 600 sq ft
The project has 1 BHK flat of diverse sizes in mixed budgets to suit the needs of all buyers. All 1 BHK flats here are compact and they are small in size. The floor plan of a 1 BHK apartment includes 1 bedroom, 1 kitchen with an attached utility, a living room, a bathroom, and a balcony.
Prestige Park Ridge 2 BHK floor plan shows the portrayal of 2 BHK apartments in the project. The 2 BHK flat will have a big master bedroom, 1 or 2 attached bathrooms, a kitchen, a guest bedroom, a living area, and 1 or 2 balconies with a sit-out area.
- Carpet area of 2 BHK flats - 1100 sq ft
It is appropriate for nuclear families with kids, as it has enough space for growing families. The 2 BHK flats give extra privacy and are a bit spacious, too. The price of 2 BHK flats is competitive, and the price differs according to the size.
Prestige Park Ridge 3 BHK Floor Plan shows the blueprint of 3 BHK apartments in this project. The project has 3 BHK units of diverse sizes in various budget ranges to meet the needs of all buyers.
- Carpet area of 3 BHK flats - 1500 sq ft
A 3 BHK apartment in this project has 2 or 3 bathrooms, 3 bedrooms, a big living room, a big kitchen and 2 or 3 balconies. The 3 BHK flats are for joint families where many people are part of a household. The 3 BHK flats are big with additional space, and they have good privacy.
All the flats are spacious and will have better privacy. All units will have a better view of the surroundings. All the units are based on Vaastu and will get better light and airflow. All units pay extra attention to safety, with fire safety equipment on every floor. Top experts have designed these floor plans to provide a dynamic living environment for the residents.
The developers of this project are renowned for all attention to detail, offering a range of modern amenities. The Prestige Park Ridge floor plan is ideal for individuals looking for the best home in Bangalore, as it offers its residents an extravagant lifestyle.


