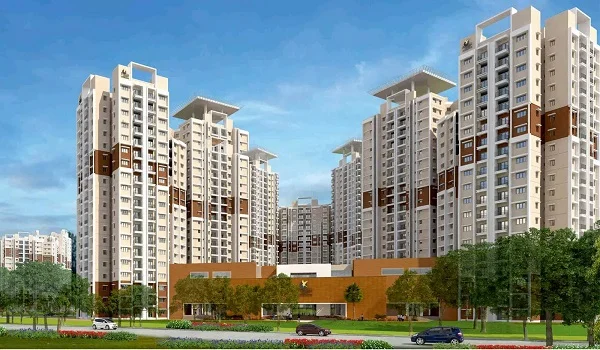Prestige Park Ridge Model Apartments

Prestige Park Ridge 3 BHK Floor Plan will help buyers find the perfect balance between luxury and comfort and is ideal for modern families with children. The project is in Bannerghatta Road, and it offers a comprehensive layout for 3-bedroom apartments that range from 1500 sq ft.
A Model Apartment is a demo house to imagine how the finished houses will look like and it helps to get a clear understanding of the property.
Prestige Park Ridge Project Highlights
| Project Type | Housing project |
| Units | 1, 2, and 3 BHKs |
| Type | High rise Flats |
| Open Spaces | 70% |
| Price | Rs 60 Lakhs* |
| RERA Status | In progress |
| Development Time | 5 years |
| Launch Date | 2024 |
| Completion Date | 2028 |
Prestige Park Ridge Model Apartments are a clear way for buyers to get an idea of how their completed houses will be. It will offer a peek into the elegance of the modern enclave.
Prestige Park Ridge is an upcoming project in Bannerghatta Road and model homes are there in the project site so that everyone can get an idea of the sizes of flats offered there. These model homes will be taken off after the construction is over.
Advantages of Prestige Park Ridge Model Apartment
- Buyers can select which units they can buy based on size
- Buyers can see how rooms are laid out
- Buyers can get a complete idea of the exterior and interior views of their houses
- All model apartments are furnished so that buyers can get an idea about how their flat will look after completion
- Buyers can get an idea of how interior design can be done
As the model units are furnished, buyers can get an idea of how to do the interior of their homes. They can also get an idea of where to arrange their furniture inside their house. The model home of Prestige Park Ridge is just like the sample houses of the finished project units.
People can visit the project site at any time to take a look at the model apartments before buying houses here. The images of the model flats will be displayed in the gallery too. These model units will give an idea of how big a unit will be and how the entire space is laid out.
Model apartments help to get a better view of the property before the ownership of the project as they connect the distance between concept and reality. Buyers can take a look at Prestige Park Ridge model apartments to imagine how their property will look before booking houses in the project.
| Call | Enquiry |


